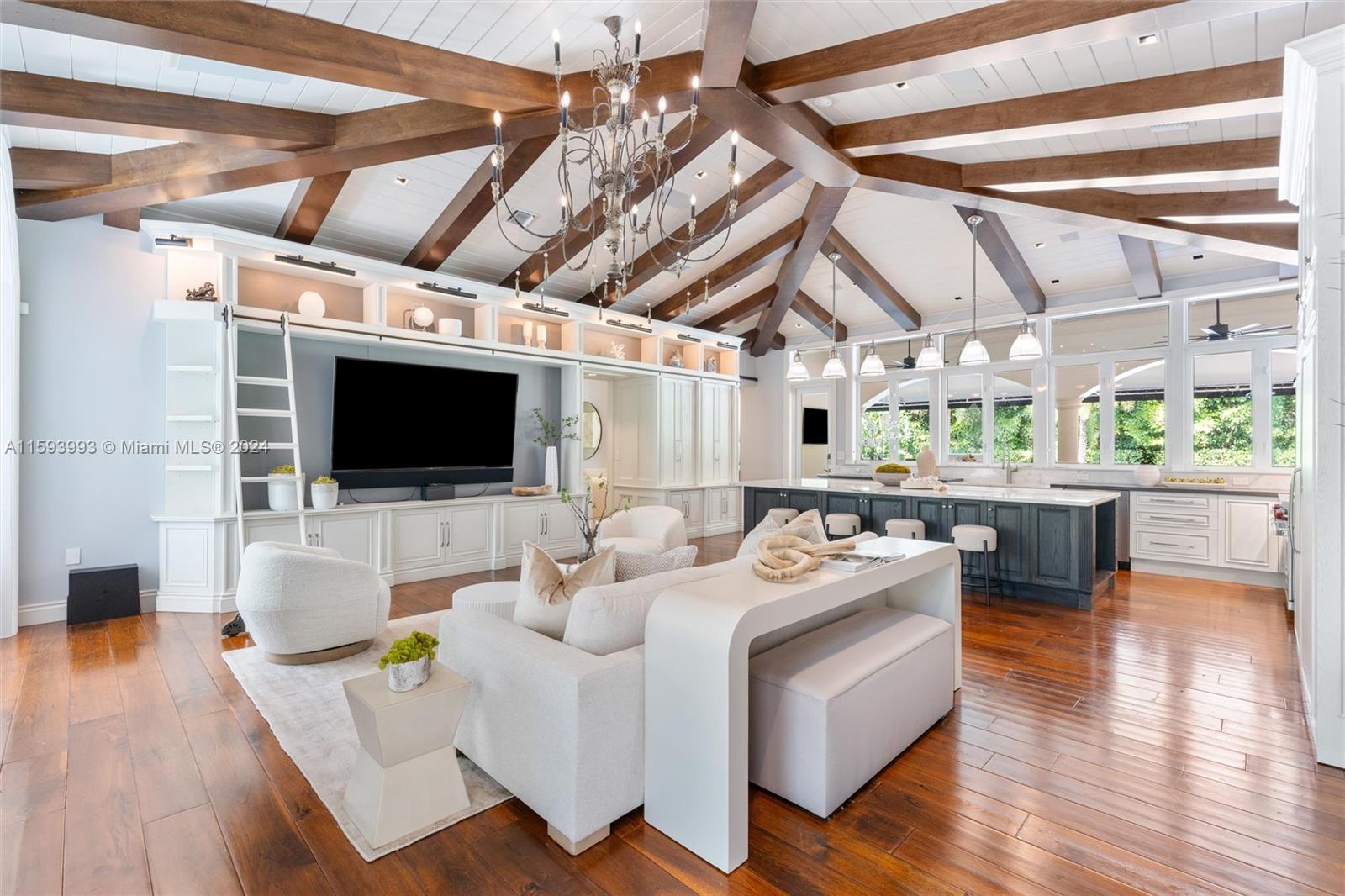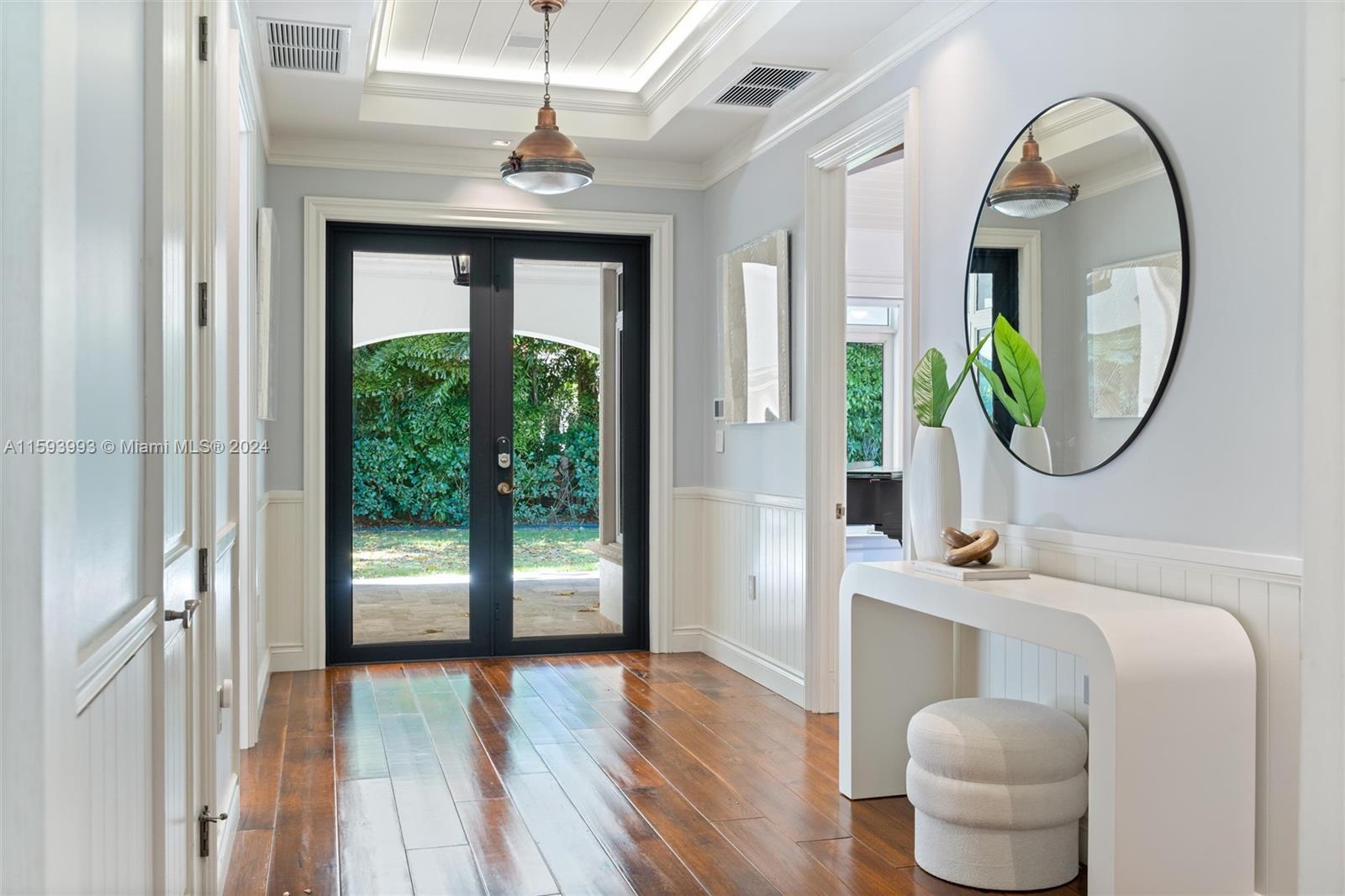alirio
Array
(
[sysid] => 1075835418
[mls_num] => A11593993
[folio_number] => 2050110050470
[short_term_rentals] =>
[num_price] => 5590000
[nprice] => 5590000
[price] => $5,450,000
[sqft] => 4,784
[office_id] => 149
[phone] => 305-666-1800
[agent_id] => 2976
[permalink] => https://www.miamicondoinvestments.com/property/10825-sw-69th-ave-pinecrest-fl-33156-a11593993
[slug] => 10825-sw-69th-ave-pinecrest-fl-33156-a11593993
[unit] =>
[num_price_sqft] => 1139.2140468227
[price_sqft] => $1,139
[sqft_m2] => 444 m²
[num_price_sqft_m2] => 12274.774774775
[price_sqft_m2] => $12,275
[class] => Single Family Homes
[class_id] => 2
[commercial] =>
[rental] =>
[pool] => 1
[foreclosure] =>
[short_sale] =>
[wather_view] =>
[parking] => 5
[furnished] =>
[penthouse] =>
[num_maintain_fee] => 0
[maintain_fee] => $ 0.00
[address] => 10825 SW 69th Ave Pinecrest, FL 33156
[address_short] => 10825 SW 69th Ave
[address_large] => Pinecrest, FL 33156
[year] => 2014
[office] => Brown Harris Stevens
[feature] => Array
(
[Interior Features] => Array
(
[0] => Wet Bar
[1] => Built In Features
[2] => Bedroom On Main Level
[3] => Breakfast Area
[4] => Closet Cabinetry
[5] => Dual Sinks
[6] => Eat In Kitchen
[7] => First Floor Entry
[8] => Kitchen Island
[9] => Custom Mirrors
[10] => Main Level Primary
[11] => Separate Shower
[12] => Vaulted Ceilings
[13] => Bar
[14] => Walk In Closets
[15] => Elevator
)
[Exterior Features] => Array
(
[0] => Awnings
[1] => Barbecue
[2] => Security High Impact Doors
[3] => Outdoor Grill
[4] => Outdoor Shower
[5] => Storm Security Shutters
[6] => Tennis Courts
)
)
[gallery] => Array
(
[0] => https://fl-photos-static.idxboost.us/93/A11593993_1.jpeg
[1] => https://fl-photos-static.idxboost.us/93/A11593993_2.jpeg
[2] => https://fl-photos-static.idxboost.us/93/A11593993_3.jpeg
[3] => https://fl-photos-static.idxboost.us/93/A11593993_4.jpeg
[4] => https://fl-photos-static.idxboost.us/93/A11593993_5.jpeg
[5] => https://fl-photos-static.idxboost.us/93/A11593993_6.jpeg
[6] => https://fl-photos-static.idxboost.us/93/A11593993_7.jpeg
[7] => https://fl-photos-static.idxboost.us/93/A11593993_8.jpeg
[8] => https://fl-photos-static.idxboost.us/93/A11593993_9.jpeg
[9] => https://fl-photos-static.idxboost.us/93/A11593993_10.jpeg
[10] => https://fl-photos-static.idxboost.us/93/A11593993_11.jpeg
[11] => https://fl-photos-static.idxboost.us/93/A11593993_12.jpeg
[12] => https://fl-photos-static.idxboost.us/93/A11593993_13.jpeg
[13] => https://fl-photos-static.idxboost.us/93/A11593993_14.jpeg
[14] => https://fl-photos-static.idxboost.us/93/A11593993_15.jpeg
[15] => https://fl-photos-static.idxboost.us/93/A11593993_16.jpeg
[16] => https://fl-photos-static.idxboost.us/93/A11593993_17.jpeg
[17] => https://fl-photos-static.idxboost.us/93/A11593993_18.jpeg
[18] => https://fl-photos-static.idxboost.us/93/A11593993_19.jpeg
[19] => https://fl-photos-static.idxboost.us/93/A11593993_20.jpeg
[20] => https://fl-photos-static.idxboost.us/93/A11593993_21.jpeg
[21] => https://fl-photos-static.idxboost.us/93/A11593993_22.jpeg
[22] => https://fl-photos-static.idxboost.us/93/A11593993_23.jpeg
[23] => https://fl-photos-static.idxboost.us/93/A11593993_24.jpeg
[24] => https://fl-photos-static.idxboost.us/93/A11593993_25.jpeg
[25] => https://fl-photos-static.idxboost.us/93/A11593993_26.jpeg
[26] => https://fl-photos-static.idxboost.us/93/A11593993_27.jpeg
[27] => https://fl-photos-static.idxboost.us/93/A11593993_28.jpeg
[28] => https://fl-photos-static.idxboost.us/93/A11593993_29.jpeg
[29] => https://fl-photos-static.idxboost.us/93/A11593993_30.jpeg
[30] => https://fl-photos-static.idxboost.us/93/A11593993_31.jpeg
[31] => https://fl-photos-static.idxboost.us/93/A11593993_32.jpeg
[32] => https://fl-photos-static.idxboost.us/93/A11593993_33.jpeg
[33] => https://fl-photos-static.idxboost.us/93/A11593993_34.jpeg
[34] => https://fl-photos-static.idxboost.us/93/A11593993_35.jpeg
[35] => https://fl-photos-static.idxboost.us/93/A11593993_36.jpeg
[36] => https://fl-photos-static.idxboost.us/93/A11593993_37.jpeg
[37] => https://fl-photos-static.idxboost.us/93/A11593993_38.jpeg
[38] => https://fl-photos-static.idxboost.us/93/A11593993_39.jpeg
[39] => https://fl-photos-static.idxboost.us/93/A11593993_40.jpeg
[40] => https://fl-photos-static.idxboost.us/93/A11593993_41.jpeg
[41] => https://fl-photos-static.idxboost.us/93/A11593993_42.jpeg
[42] => https://fl-photos-static.idxboost.us/93/A11593993_43.jpeg
[43] => https://fl-photos-static.idxboost.us/93/A11593993_44.jpeg
[44] => https://fl-photos-static.idxboost.us/93/A11593993_45.jpeg
[45] => https://fl-photos-static.idxboost.us/93/A11593993_46.jpeg
[46] => https://fl-photos-static.idxboost.us/93/A11593993_47.jpeg
[47] => https://fl-photos-static.idxboost.us/93/A11593993_48.jpeg
[48] => https://fl-photos-static.idxboost.us/93/A11593993_49.jpeg
[49] => https://fl-photos-static.idxboost.us/93/A11593993_50.jpeg
[50] => https://fl-photos-static.idxboost.us/93/A11593993_51.jpeg
[51] => https://fl-photos-static.idxboost.us/93/A11593993_52.jpeg
[52] => https://fl-photos-static.idxboost.us/93/A11593993_53.jpeg
[53] => https://fl-photos-static.idxboost.us/93/A11593993_54.jpeg
)
[reduced] => -2.54
[video] => https://www.propertypanorama.com/instaview/mia/A11593993
[beds] => 4
[bath] => 4.5
[baths_half] => 1
[lat] => 25.6701130
[lng] => -80.3062440
[remark] => Spectacular, Vizcaya-style Pinecrest Estate commands a lushly planted builders acre on a quiet, tree-lined street. Flowing, sunlit interiors are simple, elegant, timeless innovative layout ideal for entertaining. No-expense-spared materials, updates artisan craftsmanship thruout. Sophisticated living area wpop-out dining nook. Expansive, marble-appointed, eat-in chefs kitchen wWolf, Sub-Zero Miele appliances + adjacent laundrypantry. 4 ensuite bdrms 2 primary: 1 poolside, 1 treetop. Outrageous entertainment suite wglass floor, mega screen, wet bar, fireplace more crowns the 4-car garage below. Exterior: pickleballb-ball court wstadium lighting, lge pool, grandly scaled covered terracesummer kitchen big bar. Live recreate luxuriously in this unique, MUST-SEE residence!
[lot_size] => 37,461 Sq.Ft.
[is_commercial] =>
[days_market] => 78 day(s)
[water_view] =>
[cover_garage] => 1
[city] => Pinecrest
[zip] => 33156
[status_id] => 2
[date] => 10/04/2024
[status_title] => Closed Sale
[status_image] => closed.png
[status_label] => CLOSED SALE
[social] => Array
(
[title] => 10825 SW 69th Ave, Pinecrest | MLS# A11593993 | Closed Sale
[image] => https://fl-photos-static.idxboost.us/93/A11593993_1.jpeg
[description] => Closed Sale: 4 beds, 4.5 baths home with 4,784 interior sq ft located at 10825 SW 69th Ave Pinecrest, FL 33156 sold for $5,450,000. MLS #A11593993
[url] => https://www.miamicondoinvestments.com/property/10825-sw-69th-ave-pinecrest-fl-33156-a11593993
)
[img_alt] => 10825 69th ave- pinecrest-fl-33156-a11593993-Pic
[last_updated] => 10/04/2024
[list_price] => $5,590,000
[address_map] =>
[tax_year] => 2023
[tax_amount] => $66,443
[development] =>
[development_url] =>
[neighborhood] =>
[neighborhood_url] =>
[water_front] =>
[pets] =>
[id_alert] => 0
[history] => Array
(
[0] => Array
(
[price] => $5,450,000
[date] => 2024-10-04
)
[1] => Array
(
[price] => $4,200,000
[date] => 2021-06-28
)
)
[title] => 10825 SW 69th Ave Pinecrest, FL 33156
[sumary] => Spectacular, Vizcaya-style Pinecrest Estate commands a lushly planted builders a...
[subject] => "10825 SW 69th Ave Pinecrest, FL 33156" MLS: A11593993
)





















































